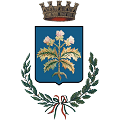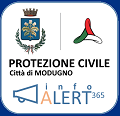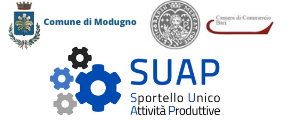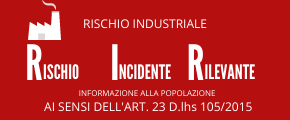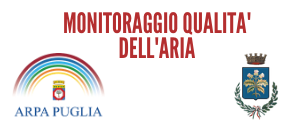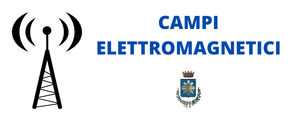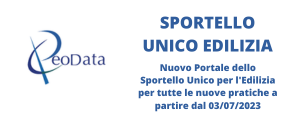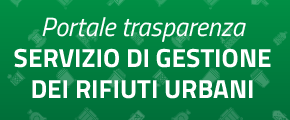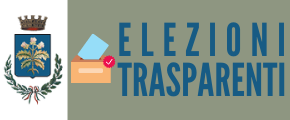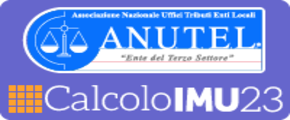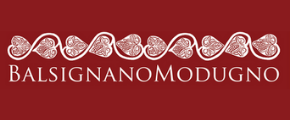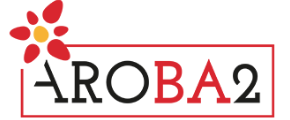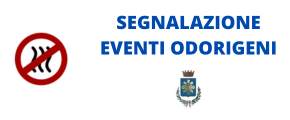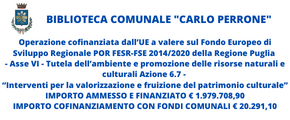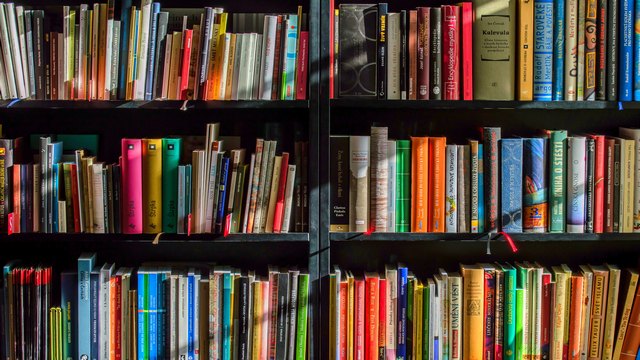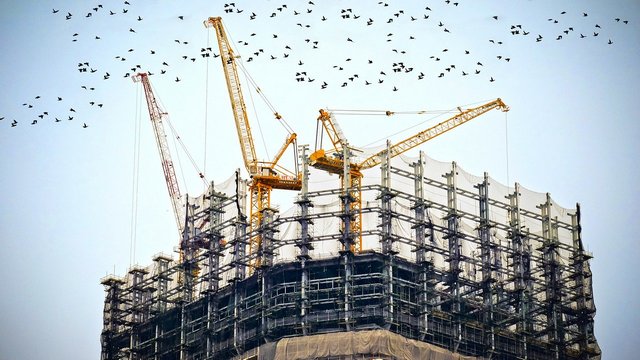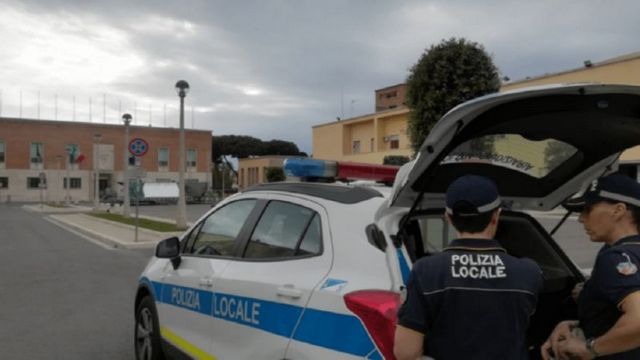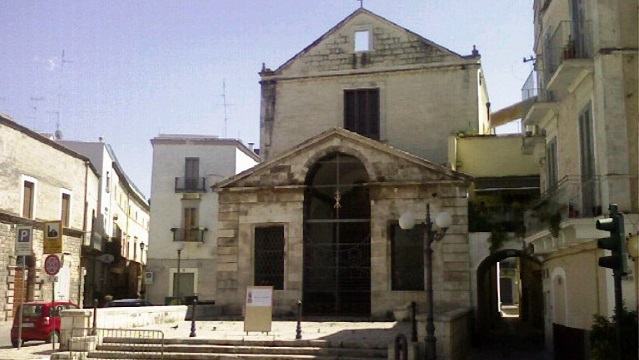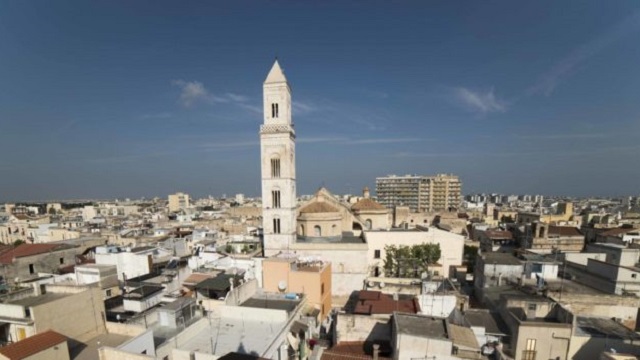Notice: Undefined offset: 0 in /opt/lampp/htdocs/modugno/plugins/attachments/attachments_for_content/attachments_for_content.php on line 827
Notice: Trying to get property of non-object in /opt/lampp/htdocs/modugno/plugins/attachments/attachments_for_content/attachments_for_content.php on line 827
Notice: Undefined offset: 0 in /opt/lampp/htdocs/modugno/plugins/attachments/attachments_for_content/attachments_for_content.php on line 828
Notice: Trying to get property of non-object in /opt/lampp/htdocs/modugno/plugins/attachments/attachments_for_content/attachments_for_content.php on line 828
Sito di Interesse Culturale - Palazzo Cesena
Palazzo Cesena (XI – XVII sec.)
Stile tardo rinascimentale di fine '600 costruito dalla famiglia Calò-Cesena, passò ai Pilolli ed, infine, ai Caporusso,
Sviluppato su tre piani, presenta al primo livello, un portale incorniciato da stipiti scanalati su cui si imposta un arco a tutto sesto.
A sinistra l'ingresso all'ex cappella dedicata alla Natività della Vergine definito da cornici rettangolari.
Nel timpano l'iscrizione: “DEIPARAE VIRGINIS NATIVITATI. CESENA 1691” (Cesena alla natività della Vergine Madre di Dio, 1691).
In corrispondenza della cappella, si aprono due livelli di finestre rettangolari ed in sommità un antico campanile a vela.
The Palace, built by the Calò-Cesena family in late Renaissance style of the late ‘600, passed to the Pilolli
and, finally, to the Caporusso, Developed on three floors, presents on the first level, a portal framed by fluted jambs on which a round arch is set. On the left we find the entrance to the former chapel dedicated to the Nativity of the Virgin defined by rectangular frames.
In the tympanum the inscription: "DEIPARAE VIRGINIS NATIVITATI. CESENA 1691" (Cesena at the Nativity of the Virgin Mother of God, 1691). At the chapel, there are two levels of rectangular windows and at
the top an ancient bell tower.
Sito di Interesse Culturale - Chiesa S. Maria Del Suffragio
Chiesa di S. Maria Del Suffragio
La sua costruzione ebbe inizio nel 1639, come attesta un'incisione presente sulla parete interna destra
del portico ed era certamente terminata nel 1766, anno della sua consacrazione.
Comunemente denominata chiesa del Purgatorio dal nome della Confraternita che ha la sua sede nell'edificio.
La chiesa è preceduta da un ampio sagrato, sotto cui nel 1860, per sopperire ad un periodo di siccità,
venne realizzata una cisterna cui si accede tramite i due pozzi posti ai lati del portico.
All'interno la chiesa si presenta a navata unica, con volte a botte interrotte da lunettoni in corrispondenza dei mattoni.
Di grande pregio artistico è la cantoria seicentesca in legno dorato e intarsiato ma quello che più colpisce il visitatore
è la straordinaria quadreria che adorna le pareti della chiesa, con 46 dipinti di scuola napoletana seicentesca.
Its construction began in 1639, as evidenced by an engraving on the right inner wall of the portico and was
certainly finished in 1766, the year of its consecration. Commonly called the church of Purgatory from the
name of the Brotherhood that has its headquarters in the building. The church is preceded by a large chur-
chyard, under which in 1860, to make up for a period of drought, a cistern was built which is accessed throu-
gh the two wells on the sides of the porch. Inside, the church has a single nave, with barrel vaults interrupted
by lunettes in correspondence to the bricks. Of great artistic value is the seventeenth-century choir in gilded
and inlaid wood, but what most strikes the visitor is the extraordinary picture gallery that adorns the walls of
the church, with 46 paintings of the seventeenth-century Neapolitan school.
Sito di Interesse Culturale - Piazza Del Sedile (Torre Dell'Orologio)
Piazza del Sedile (Torre dell'orologio)
L'aspetto attuale della Sala del Sedile è frutto del sobrio restauro settecentesco,
che vide anche la costruzione di una annessa torre dell'orologio caratterizzata da merlature ghibelline.
L'ingresso, sopraelevato, è introdotto da una doppia rampa di scale di otto gradini ciascuna con ballatoio,
delimitata da una ringhiera in ferro. L'alta torre è sovrastata da due campane inserite in un'elegante struttura in ferro battuto.
La più grande segnava le ore, e lo fa tutt'oggi; la seconda, superiore più piccola, avvisava i nobili dell'inizio delle assemblee.
L'istituzionalità del palazzo è sottolineata dalla presenza dell'effige del cardo selvatico, emblema municipale,nelle due versioni, lapidea e metallica.
The current appearance of the Sala del Sedile is the result of the sober eighteenth-century restoration, which
also saw the construction of an adjoining clock tower characterized by Ghibelline battlements. The entrance,
elevated, is introduced by a double flight of stairs of eight steps each with a balcony, bordered by an iron rai-
ling. The high tower is dominated by two bells inserted in an elegant wrought iron structure. The greatest
marked the hours, and still does today; the second, smaller superior, warned the nobles of the beginning of
the assemblies. The institutionality of the building is underlined by the presence of the effigy of the wild thi-
stle, municipal emblem, in the two versions, stone and metal.
Sito di Interesse Culturale - Chiesa Di San Michele
Chiesa di San Michele (XIV – XV sec.)
Cappella beneficiale di San Michele, dedicata già a San Giacomo, a San Filippo ed ai SS.mi Angeli.
Edificata nel Basso Medioevo dalla famiglia della Rizza, di patronato delle famiglie Ventura nel XVI sec. Vernola XIX.
Coperta da volta a botte, misurava 11 x 4,50 metri, costituita da un unico altare in pietra, custodiva un quadro antico rappresentante San Michele e San Giacomo.
Fu demolita negli anni '50 in quanto pericolante.
Beneficial Chapel of San Michele, already dedicated to San Giacomo, San Filippo and to the Saints Angels.
Built in the late Middle Ages by the Rizza family, under the patronage of the Ventura families in the sixteen-
th century. Vernola XIX. Covered by a barrel vault, it measured 11 x 4.50 meters, consisting of a single stone
altar, it housed an ancient painting representing St. Michael and St. James. It was demolished in the 50s as
unsafe.
